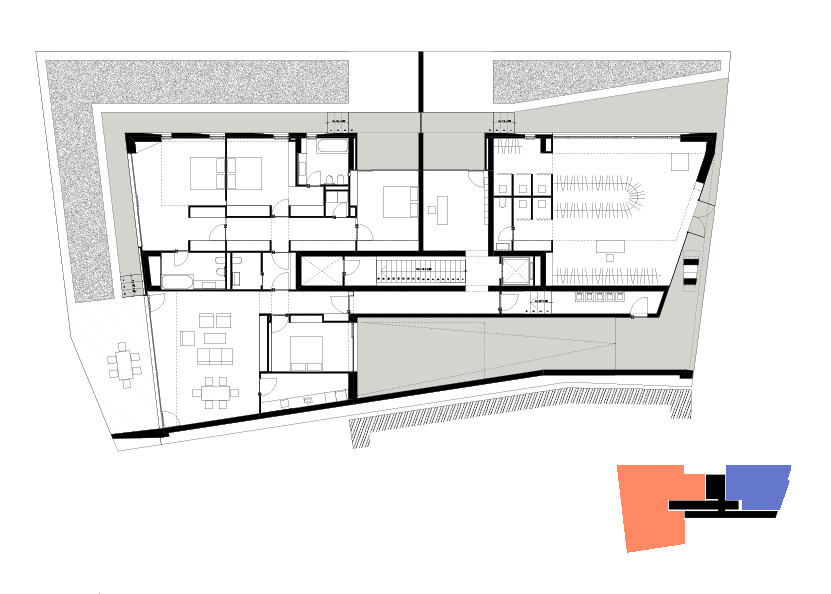area . 34000sqm
status . Built 2007
program . Residential, Offices
client . HL1 GROUP
architect . Matei BOGOESCU
collaborator . Oltea DIACONESCU, Ioana NICOLAE
renders/photos . Petru DRAGOIU
Intro
Delea Veche is located in one of the oldest neighbourhoods of Bucharest within the inner ring. Due to its vicinity to Calea Calarasilor, a boulevard which was redefined in the last years of the communist regime, a large area of this neighbourhood was demolished and replaced with prefabricated blocks of flats. The diminutive scale of houses with ivy covered facades and small gardens was hidden by the high street front of new buildings cutting through the existing urban fabric.
The project site is on the spot of an old textile factory, located on the border between this two urban ecologies - the stark communist development with concrete boulevards and grey facades and the picturesque and soft neighbourhood made of villas and interwar apartment blocks.
The project should have related to both environments creating a link between these apparently conflictive typologies.
Idea
The reinterpreted modernist residential block - 4 typologies
The first challenge of the project was to use a typology used by the modernist architecture (largely implemented during the communist years in Romania) and to reinvent it. Therefore we adopted the slab - the abstract prism - as the main volume to be used in the new development. What used to be a simple abstract box with small openings became a multilayered facade with large windows and loggias. Different materials describe distinct patterns on the facade generating diversity, reintroducing the concept of ornament as abstract composition of vertical and horizontal surfaces.
As the development is composed by 4 blocks at different angles we tried to specialise and diversify each one in direct relation to their position within the composition.
_Block 1
The program of block 1 is offices and its volume is a pure prism - the main compositional element is the horizontal stripes of windows which are a quote of modernist principles. The lateral facades are almost blind with small openings and hanging balconies for smokers, which allow panoramic views.
This block is the highest volume of the project and is positioned perpendicular to the road in order to minimise its impact.
_Block 2 and 3
The two residential blocks are impure prisms since their upper floors recede in order to generate large terraces with spectacular views. The volume seams to be eroded from on end, where corner windows link compositionally one of the short facades to the two main facades.
The other short facade, facing the office block is pierced with a grid of very small openings which protect the privacy of the apartment building.
Blocks 2 and 3 are positioned parallel to Delea Veche street offering panoramic views of the old neighbourhood.
_Block 4
Block 4 acts like a gate for the whole development, containing administration and other small offices for the maintenance personnel. Underneath this block is the access to the courtyard and the acces to the underground.
This block is smaller - only 5 floors - an average height which corresponds to the general scale of the street.
Anatomy
The concept of this project was to disconnect the aesthetic of facades from the general structure of the building which is conceived of short structural walls and circulation cores.
In order to liberate the long facades from structural loads a 2,5 meter cantilever was realised, allowing the possibility of continuous glazing or corner windows which dematerialise the volume.
The short facades are structural and therefore allow for small scale openings only.
Each block is composed as a closed frame - the office buildings - or an open frame - the residential buildings.
The dimension and position of openings are the only elements that can offer hints on the role that different facades have within the structure of the building.
Atmosphere
The contemporary flats are often quite small, especially if situated in central areas of the city. It was our intention to counterbalance the dimension of flats with the special design of spaces and the large windows. Kitchens are within the facade and filled with morning sunlight, while living rooms have glass walls opening towards the loggias and glass guardrails maximising the views of the neighbourhood.
Entrances and staircases are contemporary, with minimal design of metal and glass, while the interiors are cozy with wallpapered walls and wood floors.









































































































































































































































































